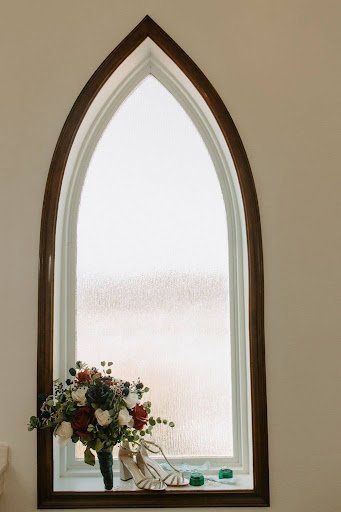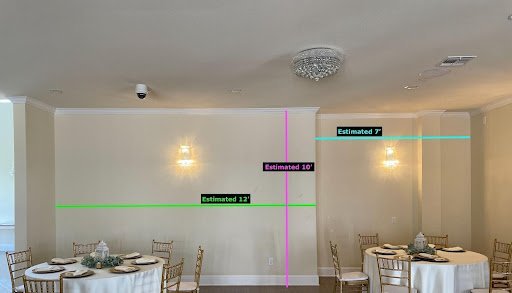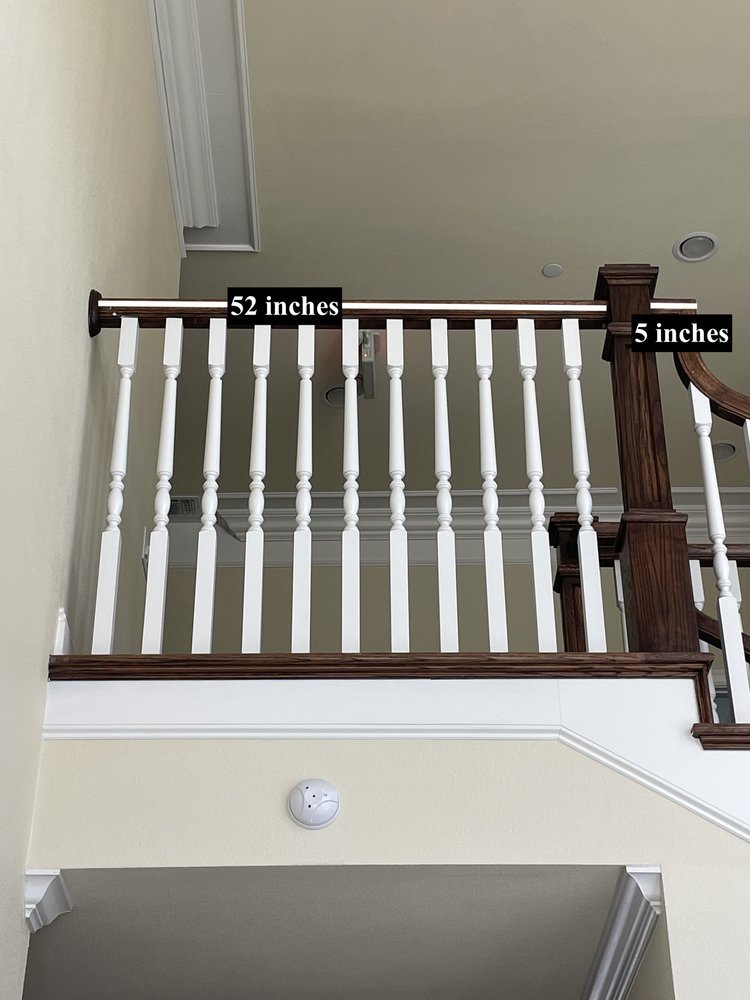Measurement guide
The Carriage House
-

Barn Doors
-

Pergola
94’’ tall x 12.5 feet between standing posts 17’’ gap between top poles
-

Staircase Nook
-

Indoor Staircase
bottom rail 7ft, top platform 13.5ft, middle rail 10ft, 2’’ gap between white posts,
The Chapel
-

Stage Windows
-

Chapel Aisle
7.5 feet wide 34 feet from stage to interior French doors
-

Pews (16 full size & 1 half pew)
12 ft long x 33” tall
Armrest 18’’ w x 27.5” tall -

Side Windows
9 Panes in main chapel area for lanterns, or decor
-

Chapel Stair Rails
End to end 70’’
3’’ gap in rails
Handrail 2’’ wide
The Victorian
Furniture
-
Cake/Dessert Farmhouse Table
30” tall X 60” long X 36” wide

-
Entry Farmhouse Table
6ft long X 29.5’’ wide X 2.5 feet tall

-
2 Guest Farmhouse Tables

-
Chapel Entrance Table
6 ft long X 16 inches wide X 29 inches tall






